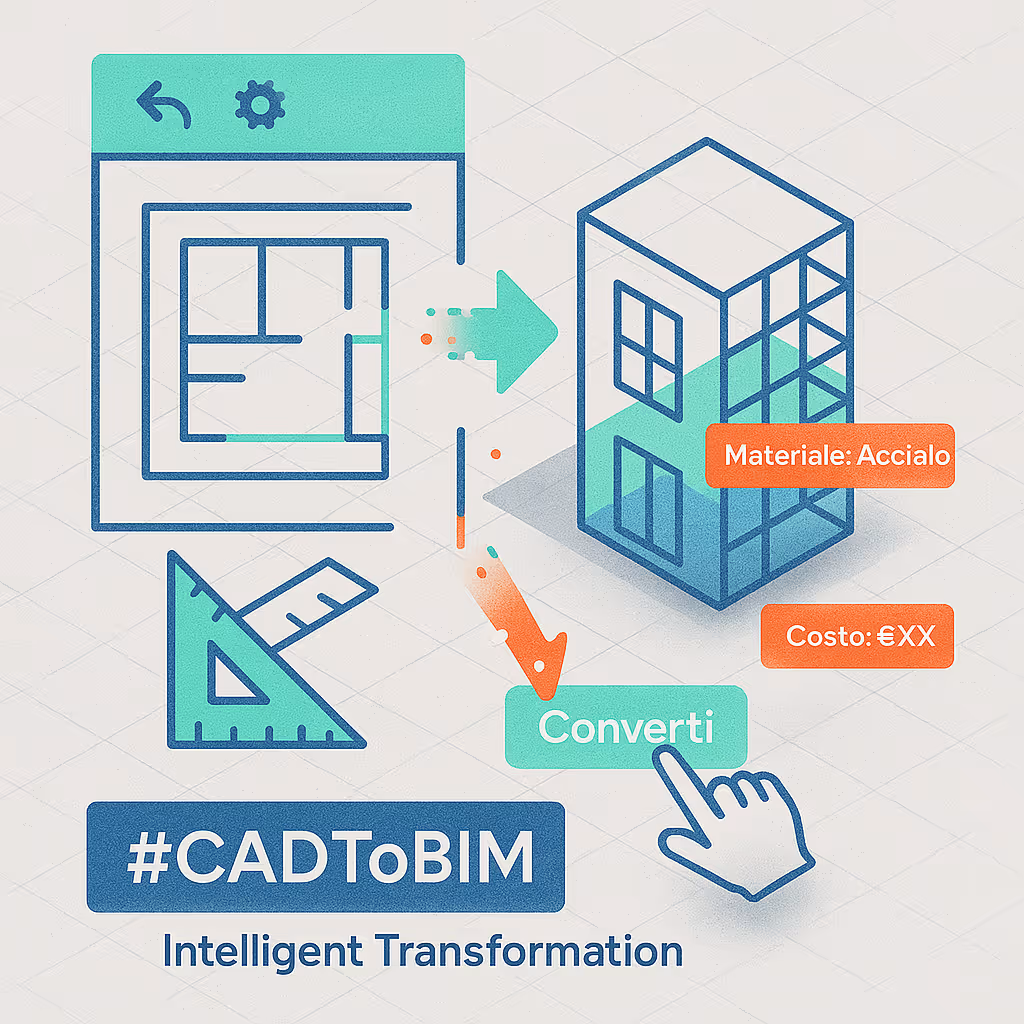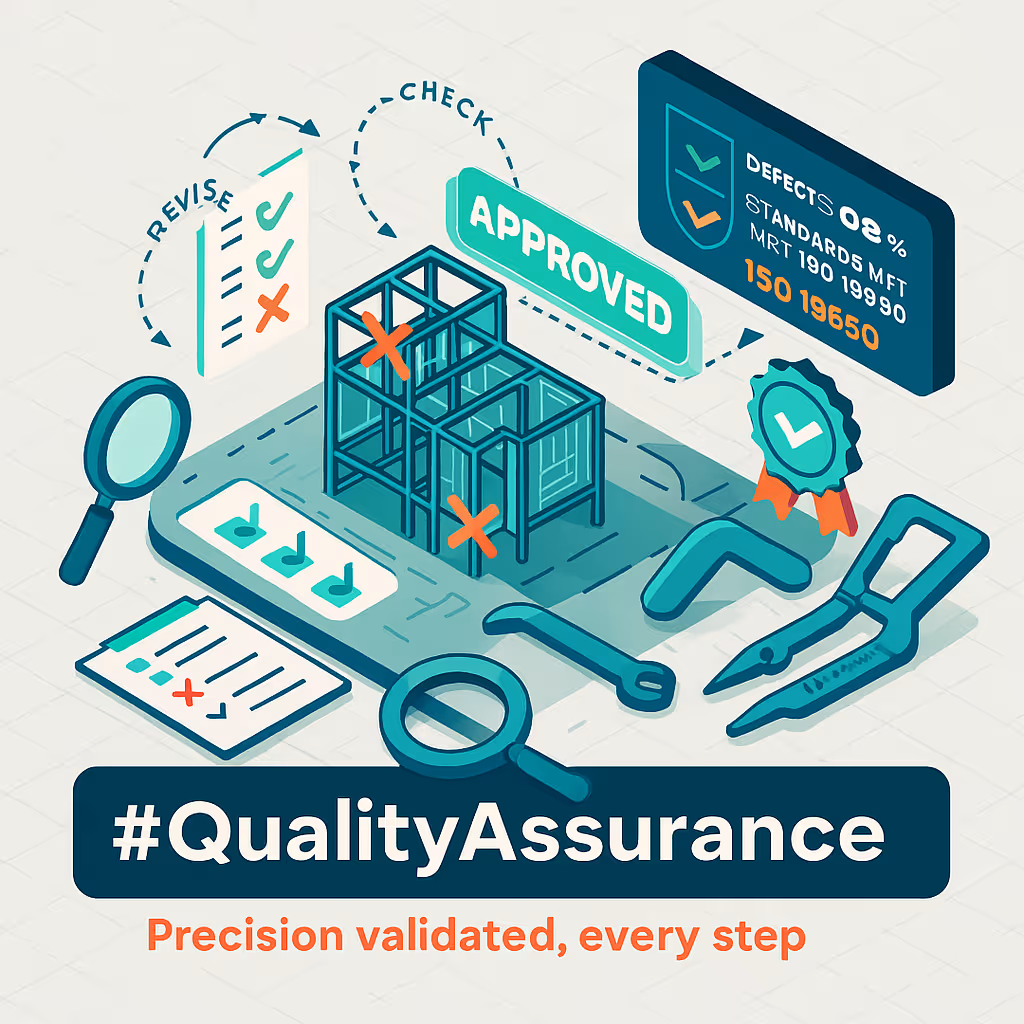CAD to BIM Conversion Services
Bring your 2D CAD drawings into the future with intelligent, accurate BIM models.
Legacy 2D CAD drawings still play a role in many projects—but they often limit coordination, accuracy, and efficiency. Our CAD to BIM conversion services modernize your documentation by transforming it into data-rich, intelligent 3D models built in Autodesk Revit.
We help architects, engineers, and facility owners unlock better visualization, collaboration, and lifecycle management—without losing valuable legacy data.

Enhanced Visualization & Coordination
Transforming your 2D documentation to BIM enables a completely new perspective on your projects:
- 3D Visualization - See your projects in full 3D, enabling better spatial understanding and stakeholder engagement.
- Real-time Collaboration - Work across disciplines on a shared model. Say goodbye to version mismatches and design blind spots.
- Early Error Detection - Catch inconsistencies, overlaps, and omissions that are often missed in 2D—before they cost you time and money.
Data-Rich Models & Future-Proofing
We don't just convert geometry—we create intelligent models that serve your project's entire lifecycle:
- Enriched Information - Your models include embedded parameters, material specifications, spatial relationships, and system metadata.
- Analytics Ready - Perform quantity takeoffs, cost estimates, energy analyses, and simulations with your data-rich model.
- Future-Proof Format - Ensure compatibility with modern workflows, BIM mandates, and digital twins in multiple formats.

Our Conversion Workflow
Drawing Collection & Assessment
We review your CAD files, check completeness, and define the appropriate level of detail (LOD).
Data Cleanup & Standardization
We align layers, naming, and geometry to BIM standards before starting model development.
Revit Modeling
We create intelligent 3D models from 2D plans—architecture, structure, MEP, or all of the above.
Quality Assurance
Each model is checked against source files, project standards, and interoperability requirements.
Delivery & Handover
You receive fully functional BIM files, documentation, and optional support for integration or ongoing modeling.

Who Uses Our CAD to BIM Services?
Our CAD to BIM conversion solutions serve professionals across the AEC industry:
- Architectural Firms - Modernize archived plans and enhance design workflows.
- MEP Engineers - Convert legacy drawings into coordinated, analyzable MEP systems.
- Contractors - Create digital twins for comprehensive construction planning.
- Facility Managers - Develop accurate as-built models for operations and maintenance.
Real-World Results
Our CAD to BIM conversion services deliver measurable benefits across diverse projects:
Historic Building Renovation
Converted 19th-century architectural CAD drawings into a precise BIM model for renovation planning. Clash detection with new MEP systems reduced construction change orders by 12%.
Industrial Expansion
Merged old CAD data with new system layouts. Identified 200+ conflicts before construction, saving €200,000 in rework.

FAQ
What CAD formats do you support?
AutoCAD (.dwg, .dxf), MicroStation (.dgn), and more. We also digitize scanned paper plans.
What LOD do you offer?
Typically LOD 300. LOD 200–400 available based on project needs.
Can you handle incomplete CAD files?
Yes. We'll identify gaps, propose site verification or assumptions, and document everything clearly.
Ready to Upgrade Your CAD Drawings?
Let's convert your legacy documentation into a smart, modern BIM model you can actually use.
