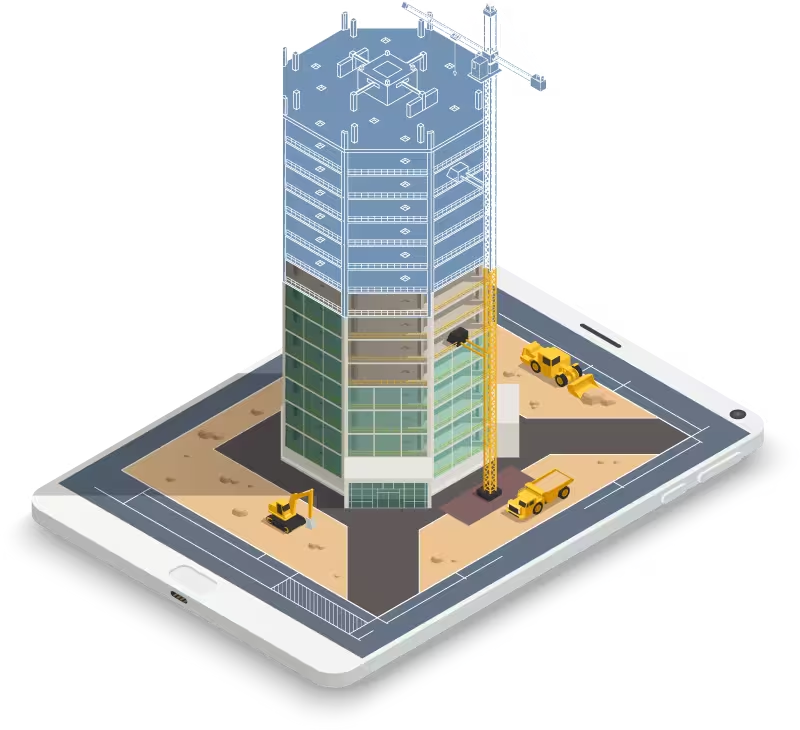Data-Rich BIM Models
More than just 3D geometry—intelligent information that drives better decisions throughout the building lifecycle.
2D CAD drawings contain limited information—typically just lines, arcs, and text annotations. BIM transforms this flat documentation into enriched, intelligent models where every component carries valuable data about its properties, relationships, and behavior.
Our CAD to BIM conversion services don't just create 3D geometry—we develop comprehensive data models that serve as a digital twin of your building, supporting better decision-making throughout planning, construction, and facility management.

The Data Difference
Our data-rich BIM models transform how you work with building information:
- Intelligent Objects - Each building component knows what it is (wall, door, duct, etc.) and how it relates to other elements in the model.
- Embedded Parameters - Components carry technical specifications, manufacturer data, material properties, performance metrics, and more.
- Dynamic Relationships - Elements understand their connections to related components, updating automatically when associated elements change.
- Classification Systems - Information is structured according to industry standards (Uniclass, OmniClass, etc.) for consistency and interoperability.
- Queryable Information - Data can be extracted, analyzed, and reported on to support various business processes and decisions.
Data We Can Embed in Your BIM Models
Physical Properties
Dimensions, materials, weight, thermal characteristics, fire ratings, acoustic properties, and other physical attributes.
Performance Data
Energy efficiency ratings, load capacities, flow rates, power requirements, and sustainability metrics for building systems.
Specification Details
Product names, model numbers, manufacturers, installation requirements, and reference standards for each component.
Cost Information
Unit costs, installation expenses, lifecycle costs, and other financial data to support budgeting and cost control.
Temporal Data
Installation sequencing, lead times, maintenance schedules, warranty periods, and expected lifespan information.
External Resources
Links to installation guides, maintenance manuals, warranty documents, certifications, and other reference materials.
How We Build Data-Rich Models
Data Requirements Assessment
We work with you to determine what information is most valuable for your specific applications and project goals.
Information Collection
We gather relevant data from your CAD drawings, specifications, product catalogs, and other documentation sources.
Parameter Structure Development
We establish appropriate parameter types, naming conventions, and data structure to support your workflows.
Intelligent Model Creation
We build your BIM model with appropriate Revit families, parameter sets, and data fields populated with relevant information.
Data Validation & Documentation
We verify data accuracy and completeness, and deliver documentation on the embedded information structure for future reference.
Business Applications
Data-rich BIM models support numerous processes and decisions:
Quantity Takeoffs & Cost Estimation
Extract accurate material quantities directly from the model to generate detailed cost estimates and procurement plans with minimal manual effort.
Design Analysis & Optimization
Analyze design performance using embedded data for energy modeling, structural analysis, lighting studies, and other simulations.
Construction Planning & Execution
Use model data to plan construction sequences, verify constructability, optimize prefabrication opportunities, and manage site logistics.
Facility Management & Operations
Leverage component data for maintenance planning, space management, renovation projects, and other facility operations throughout the building lifecycle.

Data In Action

Healthcare Facility Transformation
For a 15,000 m² hospital renovation project, we converted legacy CAD drawings into a comprehensive data-rich BIM model with embedded information on space usage, equipment specifications, MEP systems, and material properties.
This information-enriched model delivered multiple benefits:
- Medical equipment and space planning requirements were directly verified against the model
- Precise quantity takeoffs enabled 97% accuracy in cost estimation
- Construction phasing was optimized to minimize disruption to ongoing hospital operations
- At project completion, the model was handed over for facility management with detailed asset information
- Ongoing renovations and equipment upgrades now reference the central data model
The client estimated the data-rich approach saved approximately €350,000 over the project lifecycle compared to traditional documentation methods.
Related Services
Put Your Building Data to Work
Contact us to discuss how our data-rich BIM models can transform your CAD drawings into valuable digital assets that support better decisions throughout your project lifecycle.
