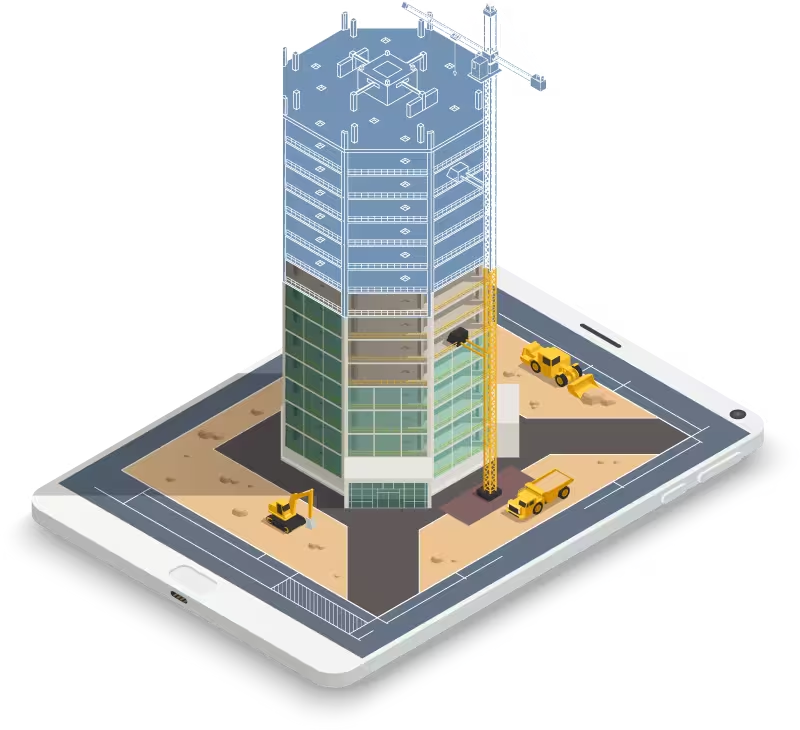Enhanced Visualization with CAD to BIM
Transform flat 2D drawings into immersive 3D experiences that bring your projects to life.
2D CAD drawings can effectively communicate technical details, but they often fall short when it comes to helping stakeholders truly understand and visualize the final outcome of a project.
Our CAD to BIM conversion services transform flat, technical drawings into rich, immersive 3D models that everyone can understand—from experienced architects to non-technical stakeholders.

From Flat Drawings to Immersive Experiences
Converting your CAD drawings to BIM models creates powerful visualization capabilities:
- True 3D Understanding - Experience your design in all three dimensions, allowing for better spatial awareness and design validation.
- Photorealistic Renderings - Generate high-quality visualizations to help stakeholders clearly envision the final project.
- Virtual Walkthroughs - Navigate through your BIM model as if you were physically present in the completed space.
- Cross-Section Views - Create dynamic section cuts to reveal internal components and spatial relationships.
- Material Visualization - Apply realistic material finishes to evaluate aesthetic choices before construction.
Visualization Use Cases

Client Presentations
Win client approval by showing exactly how the finished project will look and function. BIM visualizations help non-technical stakeholders understand complex designs.

Design Review
Evaluate design decisions in context. Visualize spatial relationships, lighting conditions, and the impact of material choices before committing to construction.

MEP Visualization
Make complex mechanical, electrical, and plumbing systems easier to understand. See how systems interact in 3D space to identify coordination issues early.

Construction Sequencing
Visualize the construction process with 4D simulations. Communicate phasing and logistics to all team members for better project understanding.
How We Enhance Your Visualizations
Our process for creating visualization-ready BIM models from CAD drawings:
-
1
Assessment & Planning
We analyze your CAD drawings and determine the level of detail needed for your visualization goals.
-
2
Intelligent Model Creation
We transform 2D CAD data into parametric 3D BIM objects with all necessary visual properties.
-
3
Material & Texture Application
We apply realistic materials, textures, and finishes to model elements for accurate visualization.
-
4
Environment Integration
We set up lighting, surroundings, and camera positions to create context for your model.
-
5
Rendering & Delivery
We generate high-quality visualizations and prepare the model for interactive exploration.

Related Services
Ready to See Your Project in a New Dimension?
Transform your 2D CAD drawings into powerful 3D visualizations that help everyone understand your project better.
