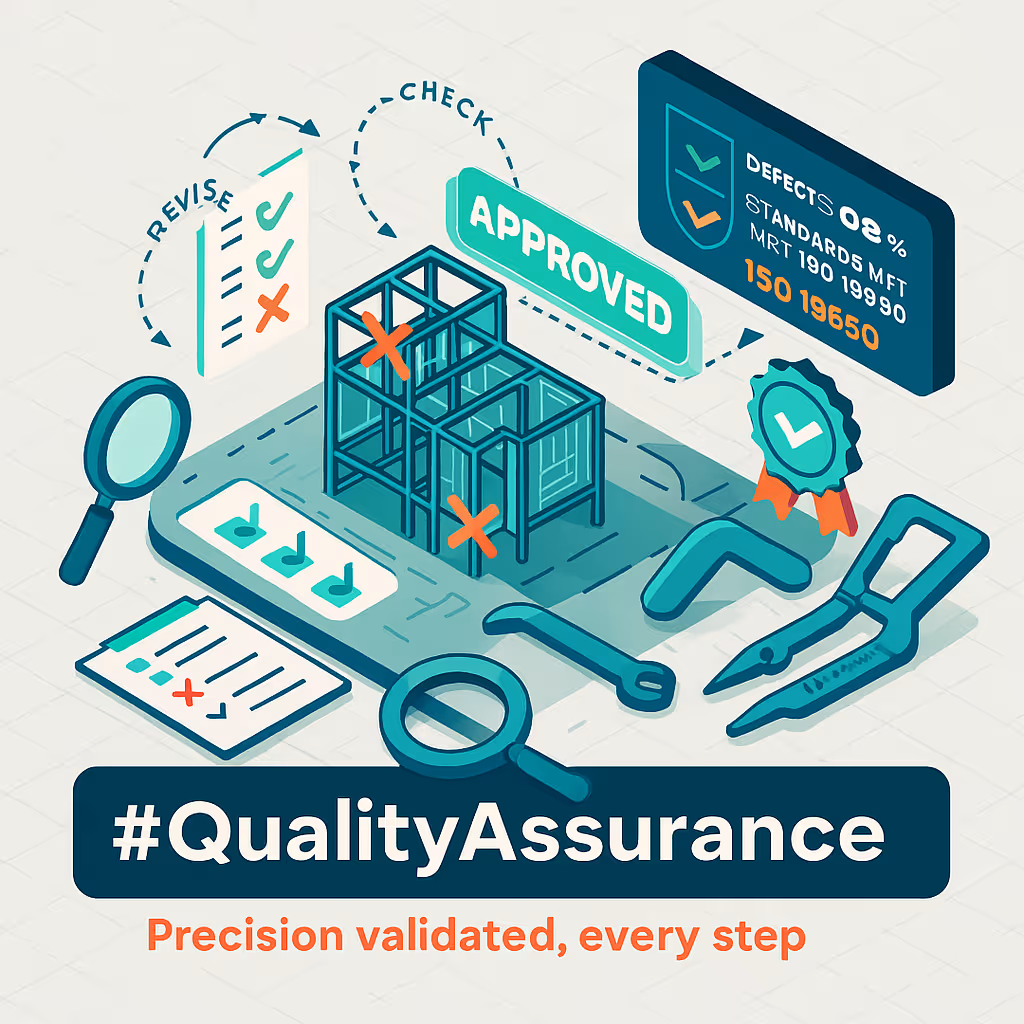Improved Collaboration with CAD to BIM
Breaking down silos and enabling true cross-disciplinary teamwork.
Traditional CAD workflows create barriers between different project disciplines. Each team works in isolation with their own sets of drawings, making coordination difficult and error-prone.
Our CAD to BIM conversion services create a collaborative environment where all team members can work together on a shared digital model, dramatically improving communication, coordination, and project outcomes.

How We Improve Collaboration
Converting from CAD to BIM transforms how teams work together:
- Single Source of Truth - Everyone works from the same model, eliminating version control issues and ensuring all stakeholders have access to current information.
- Cloud-Based Sharing - With BIM 360 and other cloud platforms, team members can collaborate in real-time regardless of location.
- Visual Communication - Complex ideas are easier to communicate with 3D models than with 2D drawings, improving understanding across disciplines.
- Cross-Discipline Visibility - Architects can see engineering constraints, engineers can see architectural intent, and contractors can see both.
- Clear Accountability - BIM allows for transparent tracking of who modified what and when, creating clear lines of responsibility.
Benefits of Collaborative BIM
Streamlined Decision-Making
When everyone can visualize and interact with a unified model, decisions happen faster and with greater consensus. Issues that might take weeks to resolve through traditional drawing exchanges can be addressed in a single coordination meeting.
Reduced Information Loss
Traditional workflows lose valuable information when translating between disciplines and formats. Unified BIM models preserve data integrity throughout the project lifecycle, ensuring nothing falls through the cracks.
Fewer RFIs and Change Orders
With better upfront collaboration, the number of Requests for Information (RFIs) and change orders during construction can be reduced by as much as 40%, saving time and money for all project stakeholders.
Increased Team Productivity
Teams spend less time waiting for information or resolving conflicts, and more time adding value to the project. Studies show that integrated BIM workflows can increase overall team productivity by 15-25%.
Collaboration in Action: Hospital Renovation
A complex hospital renovation project faced significant coordination challenges with its legacy CAD documentation:
- Multiple disciplines working from separate outdated CAD files
- Critical space constraints for new mechanical systems
- Need to maintain operations during phased construction
- Complex coordination with medical equipment vendors
After converting to a unified BIM environment:
- Coordination meetings became 60% more productive
- Teams identified and resolved over 200 spatial conflicts before construction
- Construction RFIs decreased by 35%
- Project completed 3 weeks ahead of schedule

Collaboration Technologies We Use
Autodesk BIM 360
Cloud-based platform for model sharing, issue tracking, and multi-discipline coordination.
Revit Collaboration
Worksharing capabilities that allow multiple team members to work on the same model simultaneously.
Navisworks Manage
Powerful coordination tools for clash detection, issue management, and timeline integration.
BCF Managers
BIM Collaboration Format tools for standardized issue communication across different software platforms.
Related Services
Ready to Transform Your Team's Collaboration?
Contact us to discuss how our CAD to BIM services can break down communication barriers and create a more collaborative project environment.
