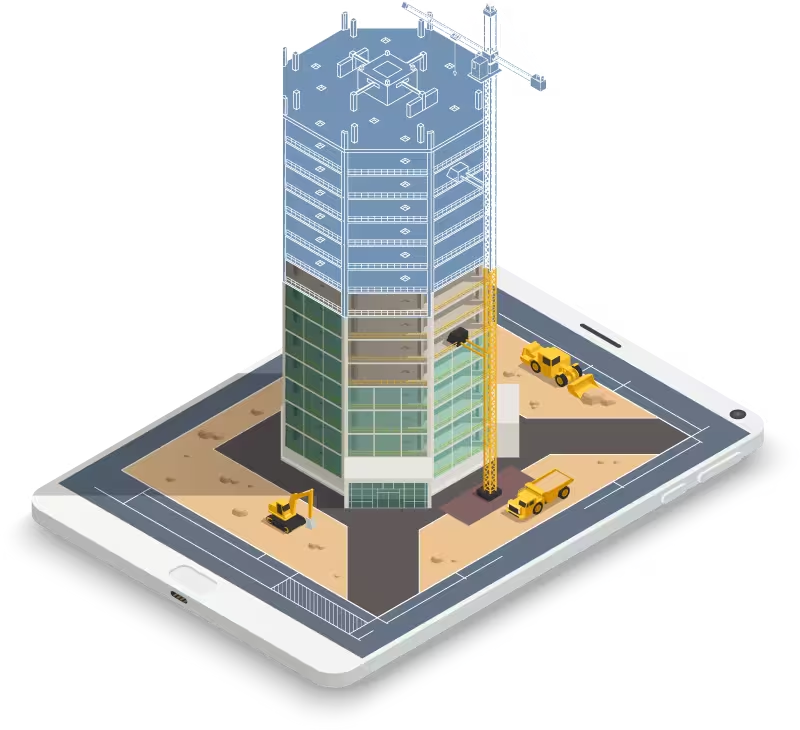Cloud to BIM Services
Transform laser scans, point clouds, or legacy drawings into structured, parametric BIM models that enhance design, coordination, and facility management.
Our Cloud to BIM service enables you to convert laser scans, point clouds, or legacy drawings into structured, parametric BIM models. We transform raw reality capture data into intelligent digital representations of your buildings and infrastructure.
Whether you're renovating an existing structure, documenting as-built conditions, or planning a retrofit, our Cloud to BIM expertise provides the accurate, data-rich geometry you need to start design and coordination with confidence.

Why Cloud to BIM Conversion Matters
Converting reality capture data to BIM provides significant advantages:
- Eliminate Manual Takeoffs - Avoid error-prone redrawing and manual measurements.
- Streamline Renovation Planning - Base your designs on accurate as-built conditions.
- Minimize Construction Risk - Enhance precision and reduce on-site surprises.
- Integrate Existing Structures - Bring existing buildings into your BIM workflow.
- Support Full Building Lifecycle - Create models ready for 4D, 5D, and facility management applications.
What We Deliver
Revit Models (LOD 100-500)
Accurate parametric models at your desired Level of Detail, from conceptual mass to fabrication-ready elements.
Architectural Elements
Walls, floors, ceilings, doors, windows, and other architectural components modeled with precision.
Structural Systems
Beams, columns, foundations, bracing, and other structural elements with proper materials and connections.
MEP Elements
Ducts, pipes, fixtures, equipment and other MEP components placed and sized accurately.
Tags & Parameters
Fully parameterized elements with tags, schedules, and data fields ready for coordination and analysis.
IFC + COBie Export
Standards-compliant export formats for interoperability and facility management applications.
How We Do It
Scan/Data Review
We evaluate your point clouds (.rcs, .e57), PDFs, or DWGs to assess quality and determine the optimal modeling approach.
Template Setup
We apply your standards (BEP, naming conventions, families) to ensure the final model meets your requirements.
Modeling
We create parametric Revit models using best practices, accurately representing the scanned environment.
QA/QC
We perform automated and manual checks for compliance, accuracy, and completeness to ensure quality deliverables.
Handover
You receive complete Revit models (.RVT), IFC exports, COBie data, sheets, and schedules ready for use.
Key Applications
Our Cloud to BIM services excel in these scenarios:
Renovation & Retrofit Planning
Start with an accurate model of existing conditions to plan renovations with confidence and minimize surprises during construction.
Historic Preservation
Capture intricate architectural details of heritage buildings with precision for documentation and restoration purposes.
Facility Documentation
Create comprehensive as-built models for operations and maintenance, supporting long-term facility management needs.

Success Stories

Office Tower BIM Delivery
We created a full BIM model of a commercial office building from laser scans, developing accurate as-built documentation of the existing structure and systems.
Our Cloud to BIM conversion delivered significant value:
- Identified over 150 coordination issues prior to construction
- Avoided €120,000 in potential delays and rework
- Provided precise quantification for renovation material ordering
- Enabled accurate planning of tenant fit-outs while minimizing disruption
Hospital Retrofit
Using point clouds and existing PDFs, we developed phased BIM models for a major hospital renovation project.
Our solution enabled:
- Precise planning of mechanical system upgrades with minimal downtime
- Careful coordination of construction activities with ongoing hospital operations
- Accurate quantification of retrofit materials and equipment
- Seamless handover to facility management systems upon completion

Explore Specific Benefits
Transform Reality Capture into Intelligent BIM
Ready to convert point clouds, laser scans, or legacy drawings into data-rich BIM models? Contact us to discuss your next Cloud to BIM project.
