Enhanced Visualization
Transform precise point cloud data into immersive, photorealistic 3D visualizations.
Our enhanced visualization service transforms complex point cloud data into clear, immersive visuals that support design decisions and stakeholder communication. By creating detailed BIM models from laser scan data, we make it easier to understand existing conditions and spatial relationships with unprecedented accuracy.
Whether you need to visualize an existing building for renovation planning, create photorealistic renderings for client presentations, or develop VR experiences for stakeholder engagement, our Cloud to BIM visualization solutions deliver exceptional clarity and precision.
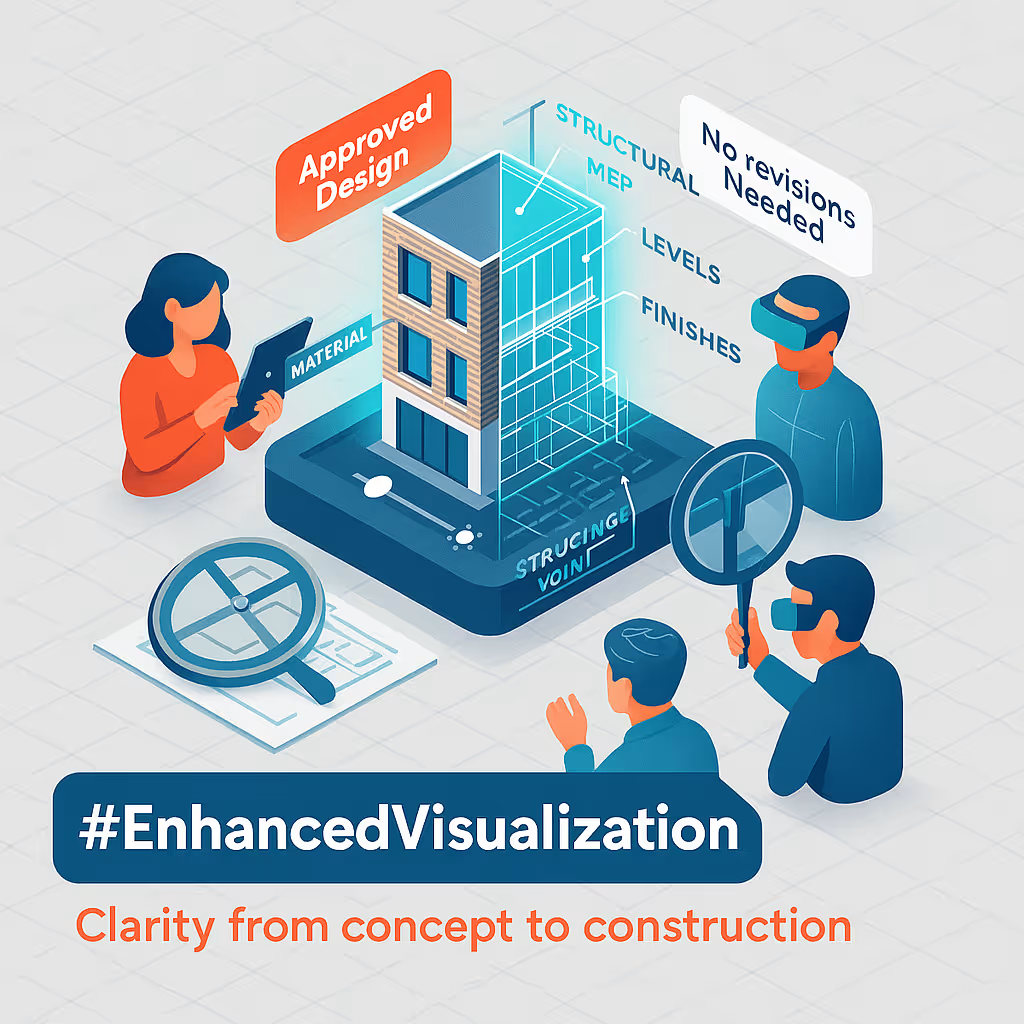
How We Do It
- Reality Capture - We gather precise spatial data using advanced laser scanning technology to create comprehensive point clouds of existing structures and sites.
- Intelligent Modeling - We transform point cloud data into high-fidelity, data-rich BIM models that accurately represent the scanned environment with proper parametric elements.
- Visual Enhancement - We apply realistic materials, lighting schemes, and rendering techniques to create photorealistic visualizations that bring your project to life.
- Immersive Experiences - When needed, we prepare models for virtual reality walkthroughs, interactive presentations, and other immersive visualization formats.
Visualization Types We Offer

Photorealistic Renderings
High-quality, detailed images that showcase your project with realistic materials, lighting, and environments. Perfect for marketing materials, client presentations, and design approval.
- Exterior and interior views
- Day and night lighting scenarios
- Material options comparison
- Site context integration
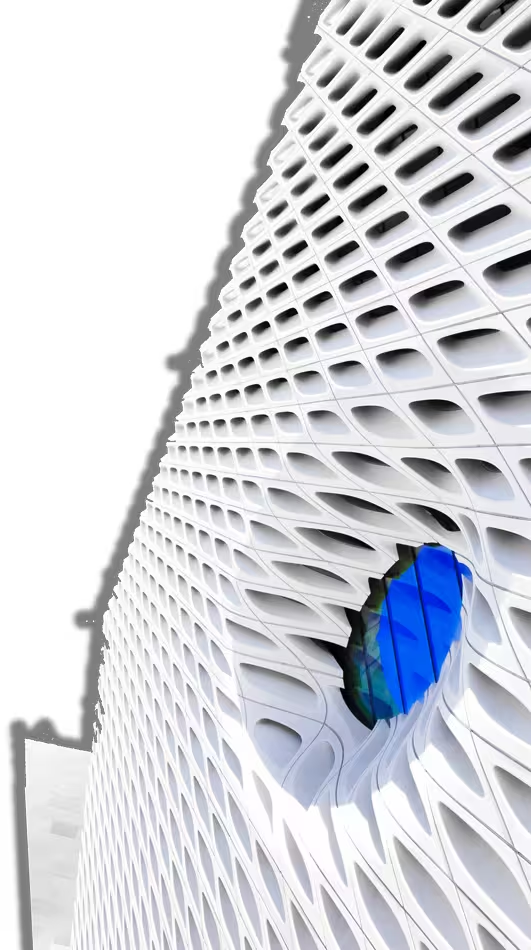
Interactive Walkthroughs
Navigate through your BIM model in real-time, exploring spaces and examining details from any angle. Ideal for design reviews, client tours, and collaborative decision-making.
- First-person navigation
- Interactive elements
- Measurement tools
- Multi-user options

Technical Visualizations
Detailed technical views that highlight building systems, construction details, and spatial relationships. Essential for coordination meetings, engineering reviews, and construction planning.
- Exploded axonometric views
- System isolation visualizations
- Construction sequencing
- Clash detection highlighting

Virtual Reality (VR)
Fully immersive VR experiences that allow stakeholders to explore and interact with the model at true scale. Transformative for client engagement, design validation, and marketing purposes.
- Immersive spatial experience
- Interactive design elements
- Multiple finish options
- Collaboration capabilities
From Point Cloud to Visualization
See how we transform raw scan data into compelling visualizations:

Point Cloud Capture
Millions of precise measurement points create a detailed digital representation of the physical environment.
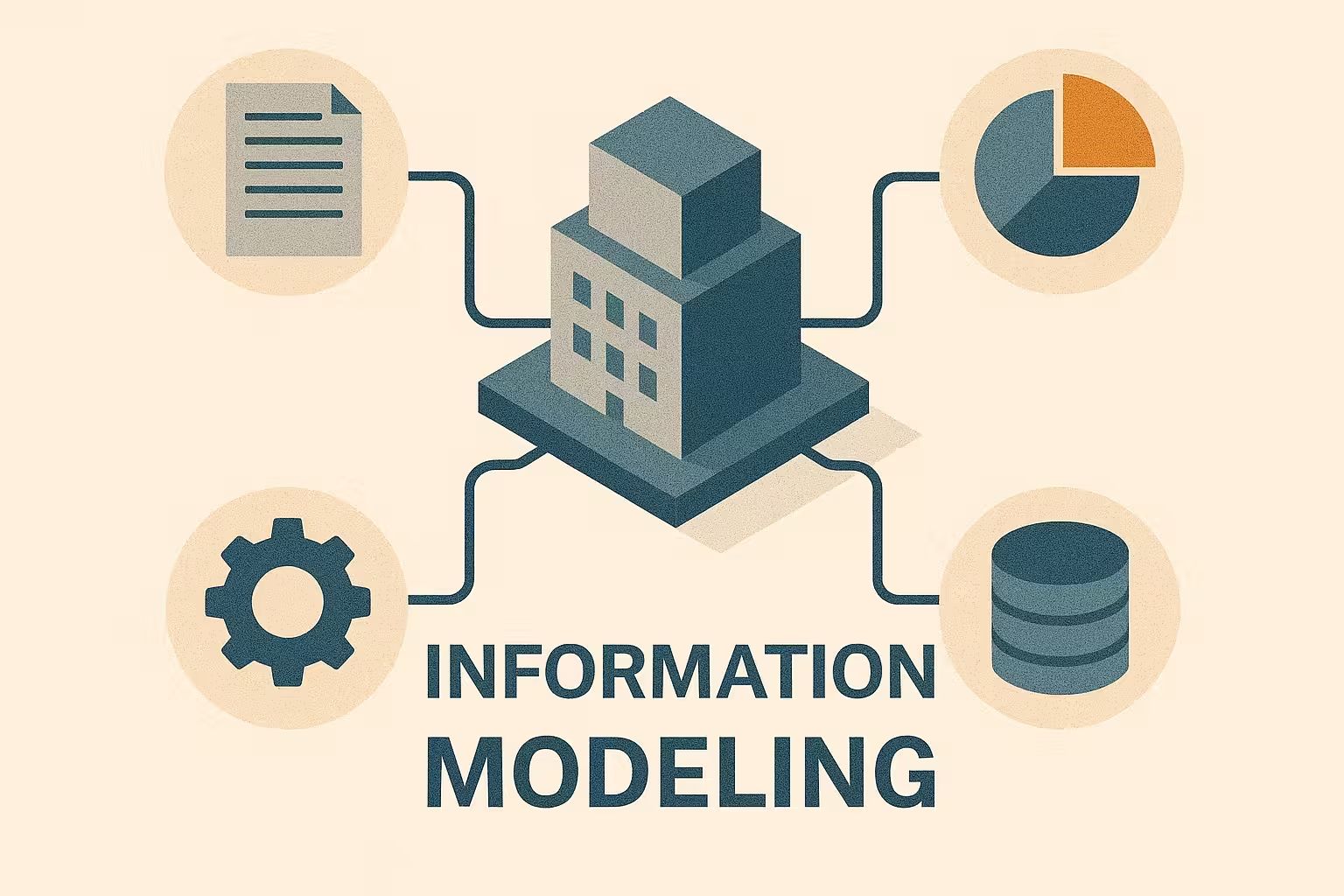
Intelligent BIM Model
Point cloud data is transformed into a structured, parametric BIM model with accurate geometry and data.
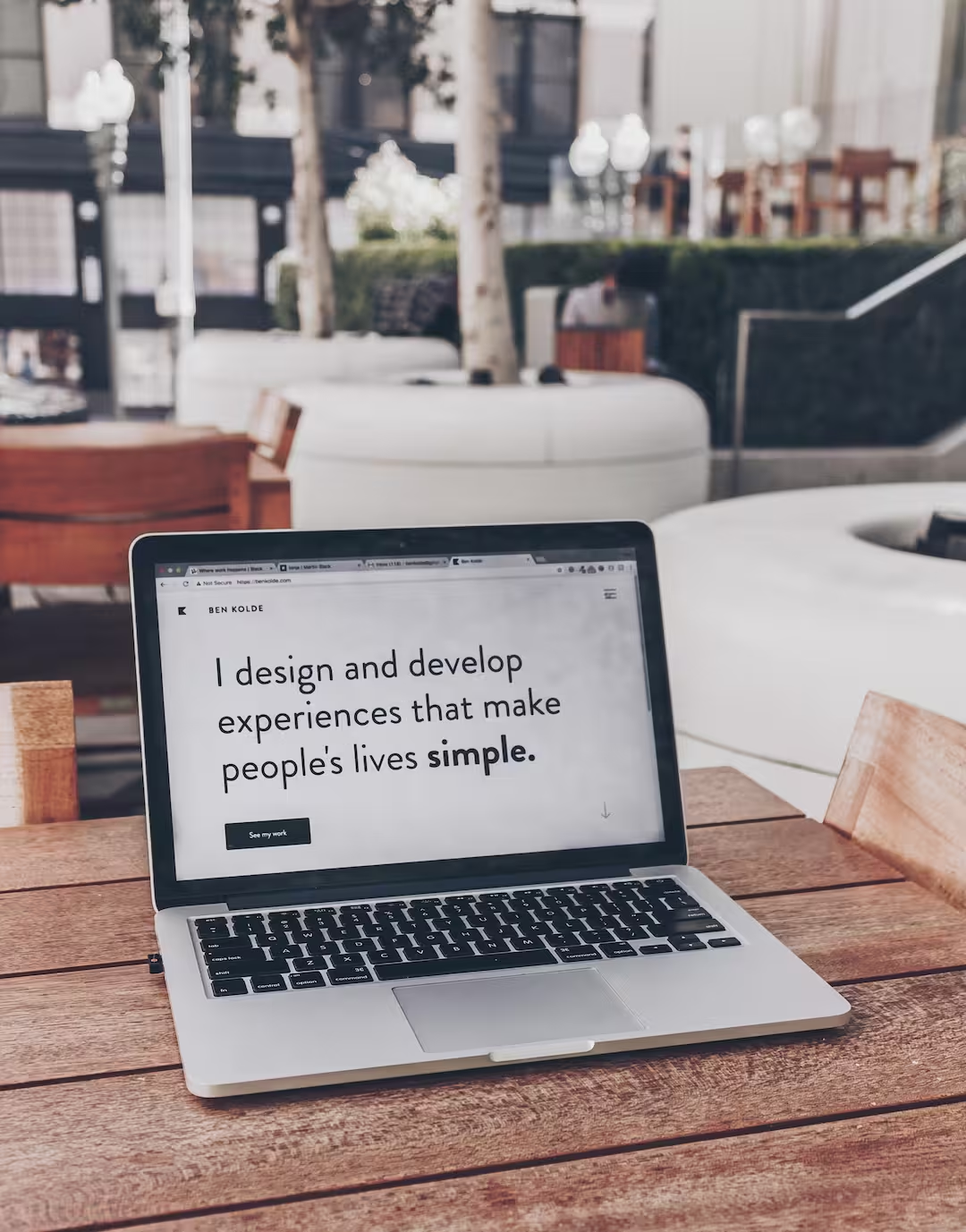
Enhanced Visualization
The BIM model is enhanced with materials, lighting, and rendering to create realistic, immersive visualizations.
Why It Matters
Faster Decision-Making
Clear visualizations enable stakeholders to quickly understand complex spatial relationships and make informed decisions with confidence.
Effective Communication
Realistic visualizations bridge the gap between technical professionals and non-technical stakeholders, ensuring everyone shares the same understanding.
Early Issue Detection
Visualizing designs based on accurate point cloud data helps identify potential design conflicts or misinterpretations before they become costly problems.
Higher Approval Rates
Compelling visualizations increase project approval rates from clients, authorities, and other stakeholders by clearly communicating design intent and quality.

Success Story: Historical Renovation
A 19th-century theater renovation project required precise documentation of ornate architectural details and structural conditions. Our enhanced visualization approach delivered:
Capturing intricate historical details
From preservation committee on first review
For fundraising and stakeholder engagement
"The visualization quality was extraordinary. Being able to virtually walk through our historic theater as it exists today, and then see the proposed renovations in the same immersive environment, was invaluable for our board and donors. The precision of the point cloud capture ensured we preserved every important historical detail."
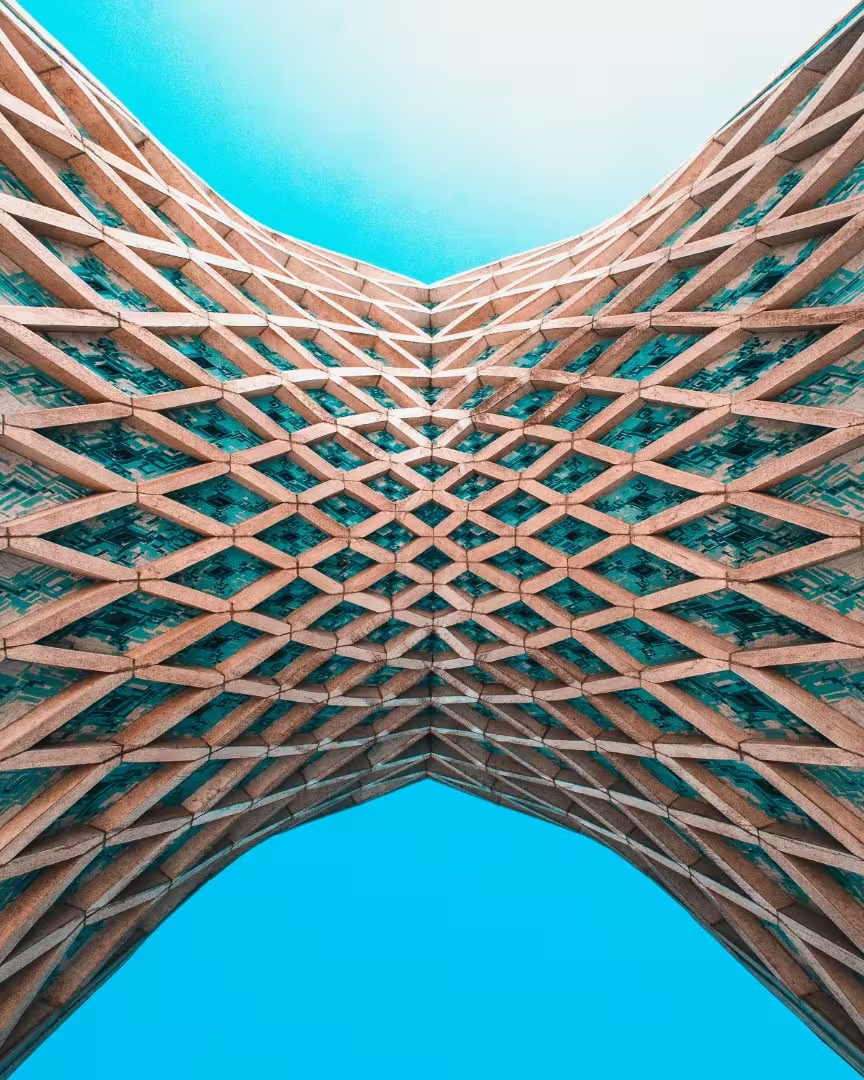
Related Services
Visualize Your Project in Stunning Detail
Ready to transform your point cloud data into compelling visualizations? Contact us today to discuss how our enhanced visualization solutions can help communicate your project's vision with clarity and impact.
