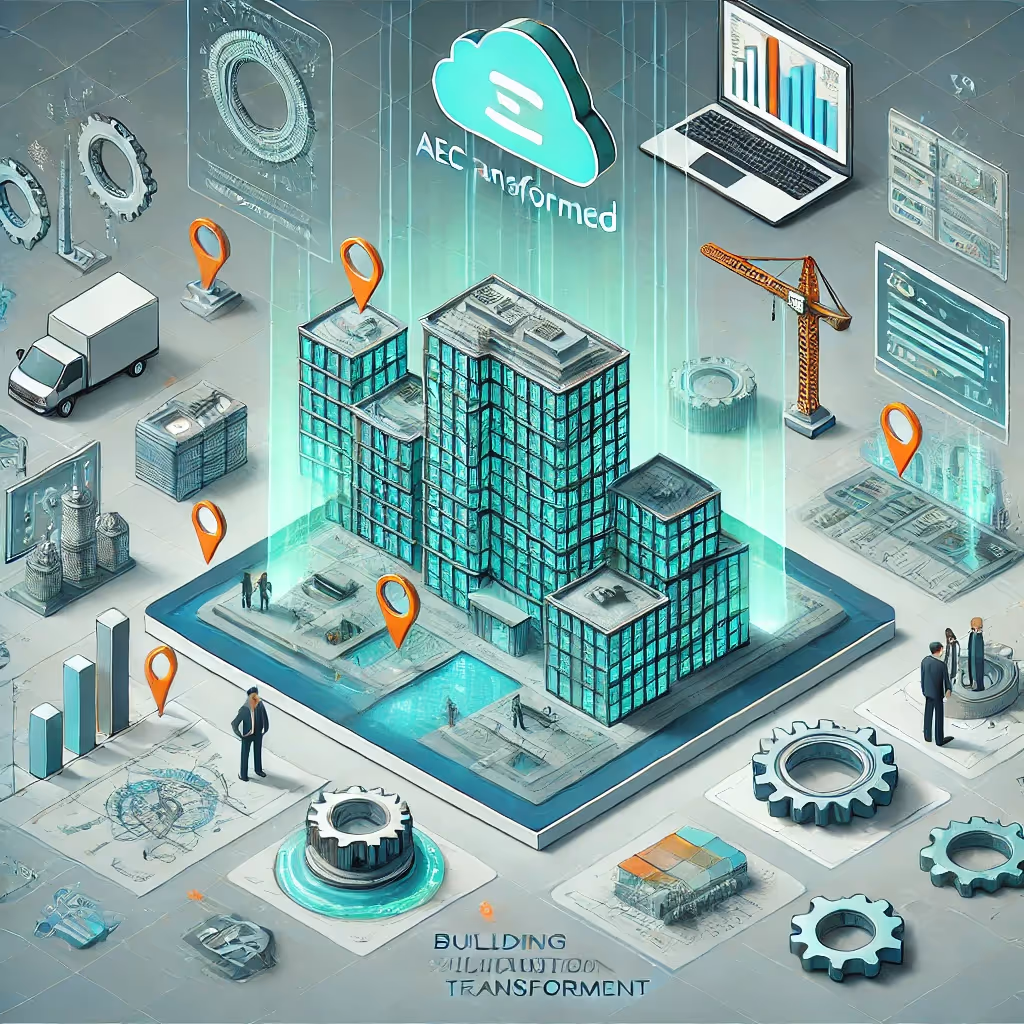BIM Information Modeling Services
Create intelligent, accurate 3D models that bring your buildings to life—digitally.
At the heart of every modern construction project is a high-quality BIM model—not just a 3D object, but a smart digital representation of the real thing.
We specialize in BIM information modeling, turning 2D drawings, sketches, and scan data into rich, parametric 3D models that support everything from early design to facility management.

What is BIM Information Modeling?
Building Information Modeling (BIM) is more than just geometry. It's a process of creating intelligent models that embed architectural, structural, and MEP systems—along with materials, metadata, and spatial relationships—into a unified digital twin.
These models help teams visualize, coordinate, analyze, and maintain buildings across their full lifecycle.
Why It Matters
- Smart Design from the Start - Model every component with data, not just shape—allowing for better coordination, quantity takeoffs, and early clash detection.
- Multidisciplinary Coordination - Architects, engineers, and contractors work from a single source of truth—reducing miscommunication and model mismatches.
- Lifecycle Management-Ready - From design to operation, our models are structured to support 4D (time), 5D (cost), 6D (sustainability), and 7D (FM) BIM applications.
- Accurate, Audit-Ready Documentation - We deliver fully documented models that meet client standards, BIM execution plans (BEP), and regulatory guidelines like ISO 19650.

What We Deliver
Architectural Models
Detailed architectural models (LOD 100-500) with proper families, parameters, and documentation.
Structural Models
Complete structural framing, slabs, foundations, and connections with proper load information.
MEP Systems
Comprehensive MEP models including ducts, pipes, conduit, equipment, and other building systems.
Schedules & Takeoffs
Accurate schedules, tags, parameters, and quantity takeoffs for better project planning.
Custom Revit Families
Parametric Revit families and components tailored to your project's specific needs.
IFC & COBie Deliverables
Industry-standard file formats (IFC) and COBie data for interoperability and facilities management.
Our Modeling Process
Scope & Data Review
We assess your drawings, PDFs, point clouds, or existing models to define scope and LOD.
Standards & Templates Setup
We apply your BEP, naming conventions, Revit families, and project templates.
Model Creation
Our experts model architectural, structural, and MEP systems in Revit using parametric best practices.
Quality Checks
We run automated and manual reviews for completeness, accuracy, and compliance.
Delivery
You receive native Revit files (.RVT), IFCs, sheets, schedules, and documentation in your required format.

Real Projects, Real Results
Office Tower BIM Delivery
Developed a detailed model for a 15-story commercial office project, including MEP coordination and 4D simulation. Identified 150+ pre-construction clashes—saving €120,000 in rework.
Hospital Renovation
Modeled an existing hospital from legacy drawings and point clouds. Phased model enabled detailed planning and minimized disruption to ongoing medical services.
Key BIM Benefits
Explore how our information modeling services deliver value across your project lifecycle:
Enhanced Visualization
Transform complex BIM data into clear, immersive visuals that support design decisions and stakeholder communication.
Learn moreImproved Coordination
Enable seamless collaboration between disciplines with unified models that reduce errors and optimize workflows.
Learn moreIncreased Efficiency
Streamline workflows through automation, improved communication, and smart model validation for faster project delivery.
Learn moreComprehensive Documentation
Generate complete, consistent documentation sets from a single source of truth for all project phases.
Learn moreCost Reduction
Eliminate unnecessary expenses through early clash detection, accurate quantity takeoffs, and optimized construction planning.
Learn moreLifecycle Management
Extend BIM value beyond construction with models structured to support operations, maintenance, and facility management.
Learn moreFAQ
What inputs do you need to start?
We work from CAD (.dwg), PDF, point cloud (.rcs/.e57), or hand sketches.
What software do you use?
Primarily Autodesk Revit, with support tools like Navisworks, Dynamo, and BIM 360.
What's the typical turnaround time?
Small: 2–3 weeks | Medium: 3–6 weeks | Large: custom timelines
Can you model per our country's BIM standard (e.g. ISO 19650)?
Yes—we support EU and international BIM standards.
Get the Model That Powers Your Project
Ready to upgrade your design workflow or digital twin strategy? We'll build the model—so you can build the future.
