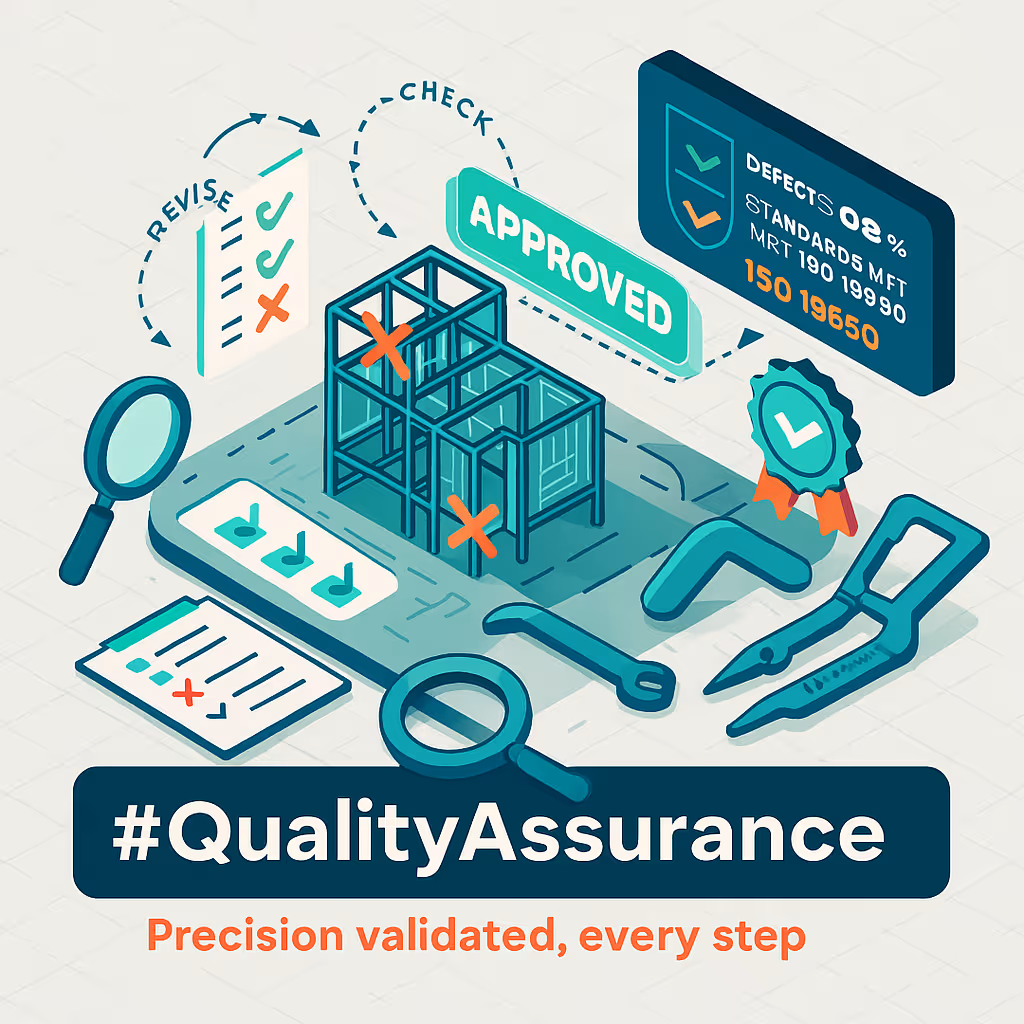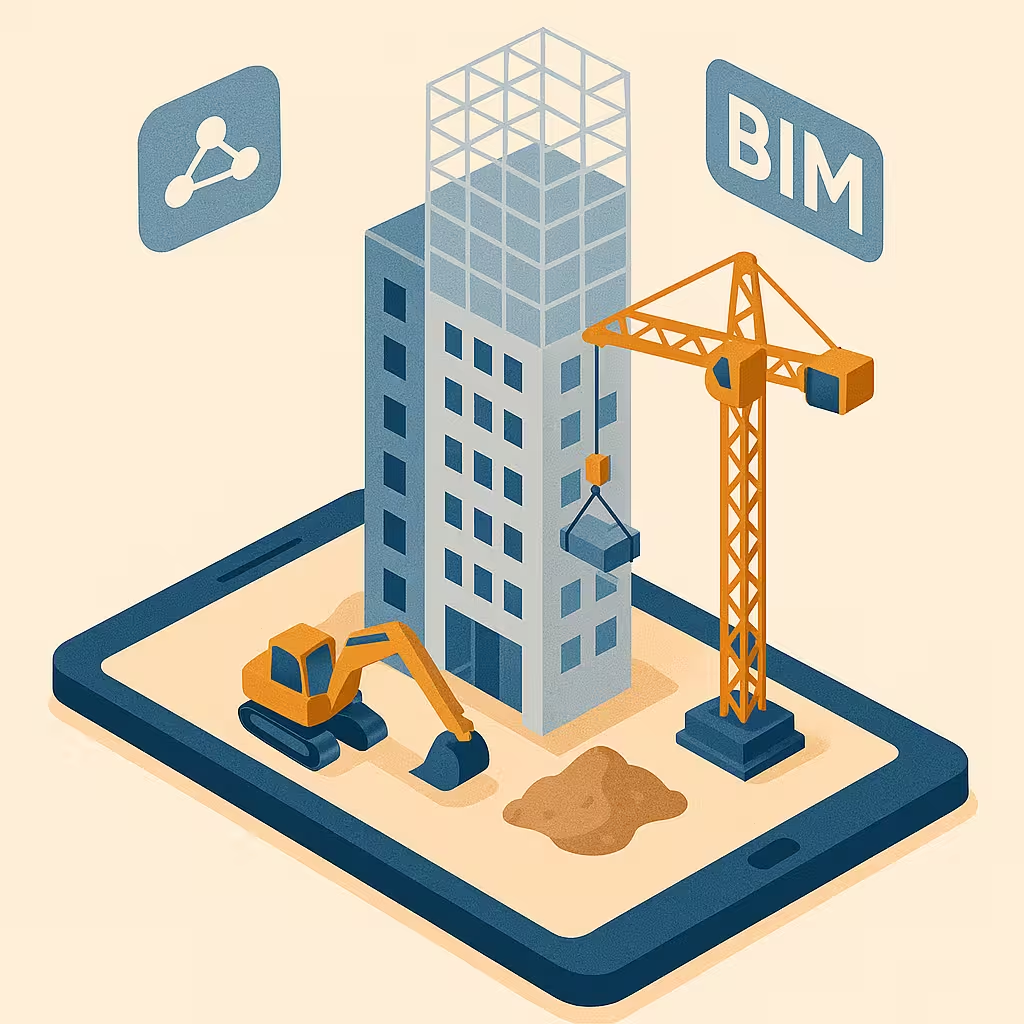Comprehensive Documentation
Complete, consistent, and compliant documentation from design through construction to operations.
Our BIM workflows ensure that all documentation—plans, sections, schedules, and data exports—is complete, consistent, and compliant. Whether you're preparing for permit submission, construction, or facility management, we deliver the documentation you need to move forward with confidence.
Comprehensive documentation serves as the foundation for successful project delivery, providing all stakeholders with a clear understanding of the design intent, construction requirements, and operational specifications. We leverage the power of BIM to create a seamless flow of information from design through construction and into the operational lifecycle of your facility.

Our Documentation Approach
- Model-Based Documentation - We generate documentation directly from coordinated BIM models in Revit, ensuring consistency between the model and all derived documents.
- Standards Compliance - We align sheets, annotations, and symbols with client, industry, and regulatory standards to ensure documentation meets all requirements.
- Complete Deliverables - We produce comprehensive drawing sets and linked schedules that support both construction execution and facility management needs.
- Flexible Formats - We deliver in both native and interoperable formats (PDF, DWG, IFC, COBie) to support all stakeholders in your project ecosystem.
Comprehensive Documentation Portfolio
Our complete documentation services cover all project phases and disciplines:
Design Documentation
- Floor Plans - Detailed layouts with dimensions, annotations, and room data
- Elevations & Sections - Exterior and interior elevations with material designations
- 3D Views - Axonometric and perspective views for spatial understanding
- Design Details - Construction details at various scales
- Schedules - Door, window, room, and finish schedules
Construction Documentation
- Coordination Drawings - Multi-discipline overlay drawings showing spatial relationships
- Shop Drawing Bases - Reference files for fabrication and shop drawings
- Installation Details - Step-by-step construction sequences
- Material Takeoffs - Accurate quantity schedules for procurement
- Staging Plans - Site logistics and phasing documentation
Facility Management Documentation
- As-Built Documentation - Final record drawings of constructed conditions
- Asset Data - COBie spreadsheets and equipment information
- System Diagrams - Schematic diagrams of building systems
- Maintenance Schedules - Equipment and system maintenance data
- Space Management - Area plans and space utilization documentation
Discipline-Specific Documentation
- Architectural - Plans, elevations, sections, details, and finish schedules
- Structural - Framing plans, foundation details, and structural analysis
- MEP - System layouts, schematics, and equipment schedules
- Fire Protection - Fire rating plans, egress diagrams, and system layouts
- Site & Civil - Site plans, grading, utilities, and landscaping
Data Exports & Deliverables
- Native Formats - Revit (.rvt), AutoCAD (.dwg), and other authoring formats
- Open Standards - IFC models for interoperability across platforms
- COBie Data - Structured facility data for asset management
- Universal Formats - PDF documentation sets for universal access
- Visualization Assets - Renderings and animations for presentations
Compliance Documentation
- Code Analysis - Building code compliance documentation
- Accessibility - Diagrams and details for accessibility requirements
- Energy Analysis - Energy code compliance documentation
- Sustainability - LEED or other certification documentation
- Permit Documentation - Packages prepared for authority review
Our Documentation Process
Requirements Analysis
We begin by understanding your specific documentation needs, including regulatory requirements, client standards, and project-specific deliverables.
- Requirements gathering
- Standards review
- Deliverable specification
Template & Standard Development
We set up project-specific templates and standards that align with your organization's requirements and industry best practices.
- Template creation
- Annotation standards
- Detail libraries
Coordinated Model Development
We ensure the BIM models are developed to the appropriate level of detail and contain all the necessary information for documentation extraction.
- Model refinement
- Parameter population
- Quality assurance
Documentation Generation
We create comprehensive documentation sets directly from the coordinated models, ensuring consistency across all derived documents.
- Sheet setup
- View creation
- Annotation and detailing
Quality Control & Validation
We implement a rigorous quality control process to ensure all documentation is accurate, complete, and consistent with the model and project requirements.
- Documentation review
- Coordination validation
- Standards compliance
Deliverable Production & Handover
We package and deliver the final documentation in all required formats, ensuring it meets the needs of all project stakeholders.
- Format conversion
- Package organization
- Delivery and support
Documentation Throughout the Project Lifecycle
Conceptual Design
- Concept diagrams and visualizations
- Massing studies and space programming
- Early design option comparisons
Design Development
- Detailed floor plans and elevations
- Design intent documentation
- Preliminary system layouts
Construction Documents
- Complete construction drawing sets
- Detailed specifications and schedules
- Coordinated multi-discipline plans
Construction
- Shop drawing review documentation
- RFI response documentation
- Construction change documentation
Handover
- As-built documentation
- COBie data delivery
- Facility management documentation
Operations
- Maintenance documentation
- Space management documentation
- Renovation and adaptation documentation
Our comprehensive documentation approach ensures a smooth flow of information throughout the entire building lifecycle, maintaining consistency and reducing information loss between phases.
Why It Matters
Single Source of Truth
Our comprehensive documentation approach ensures all project information flows from a single coordinated model, eliminating inconsistencies between different documents and disciplines.
Greater Efficiency
Model-based documentation streamlines design approvals and construction execution, significantly reducing the time and effort required to produce and update project documentation.
Accurate Asset Data
Our documentation provides up-to-date, accurate data for asset management, allowing facility managers to operate and maintain buildings more effectively throughout their lifecycle.
Reduced Risk
Comprehensive documentation minimizes the risk of omissions, duplications, or outdated files, helping to prevent costly errors, rework, and disputes during construction and operation.

Documentation Success Story
A complex healthcare facility project required comprehensive documentation across multiple disciplines for regulatory approval, construction execution, and facility management handover. Our BIM-driven documentation approach delivered:
Compared to traditional documentation methods
From regulatory authorities with minimal revisions
With complete data for facility management
"MAW's comprehensive documentation approach transformed our healthcare project delivery. The level of detail and consistency across all documents was exceptional, enabling a smooth approval process with regulatory authorities. During construction, the coordinated documentation virtually eliminated RFIs related to document discrepancies, and the data-rich handover documentation has dramatically simplified our facility management operations. The investment in proper BIM documentation has paid for itself many times over."

Documentation Format Examples
PDF Drawing Sets
Comprehensive, hyperlinked PDF drawing sets organized by discipline and sheet type for easy navigation and universal access.
- Bookmarked navigation system
- Hyperlinked drawing references
- Universal access without specialized software
- Digital markup and commenting capabilities
Native BIM Files
Fully developed Revit models with properly structured project organization, families, and parameters for those who need to work directly with the model.
- Complete model information
- Parametric relationships preserved
- Organized worksets and view templates
- Customizable display options
IFC Open Standard Models
Industry Foundation Classes (IFC) exports that ensure interoperability across different BIM platforms and software environments.
- Software-neutral format
- Geometry and data preservation
- Long-term accessibility
- Standards compliance
COBie Data Deliverables
Construction Operations Building Information Exchange (COBie) spreadsheets containing structured facility data for building operations and maintenance.
- Standardized asset information
- Maintenance requirements
- Warranty information
- Space and system relationships
Related Services
Ready to Optimize Your Project Documentation?
Discover how our comprehensive documentation approach can streamline your project delivery, improve coordination, and provide valuable data for the entire building lifecycle.
