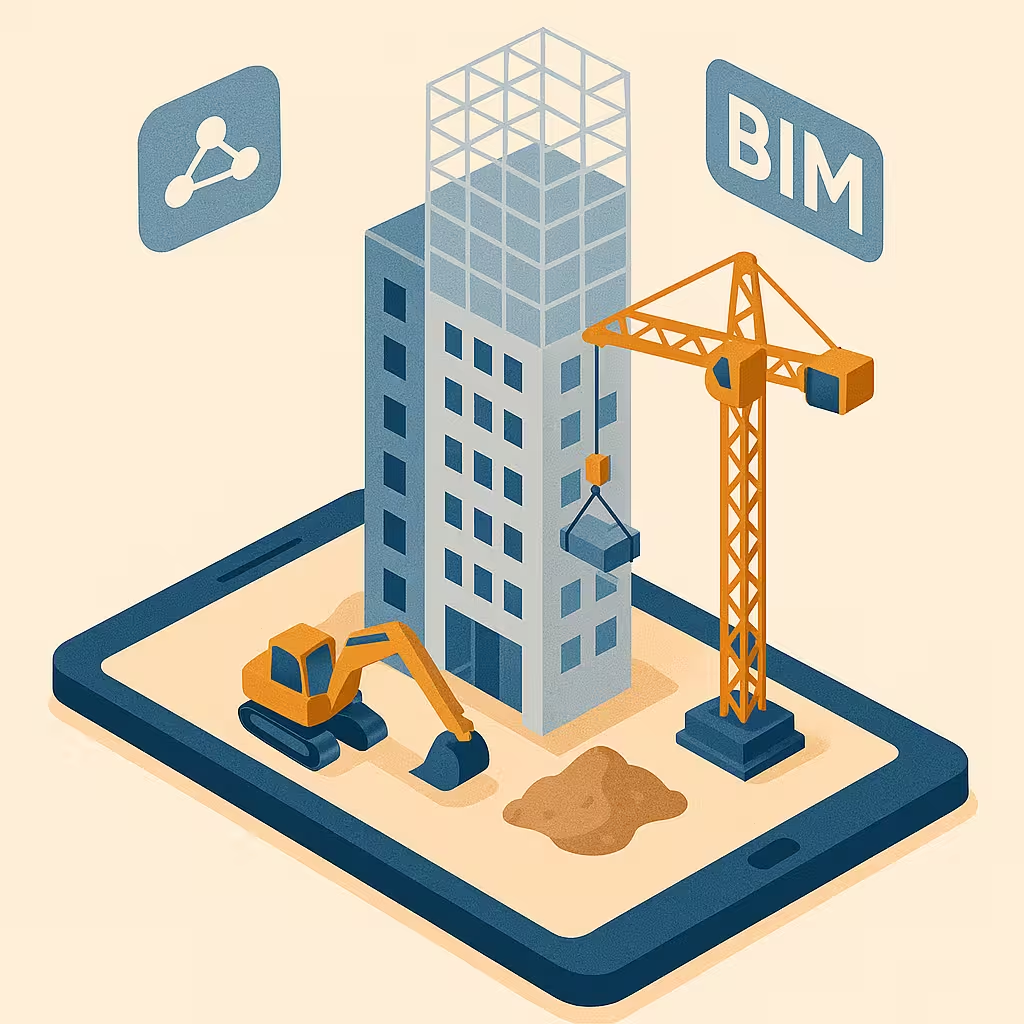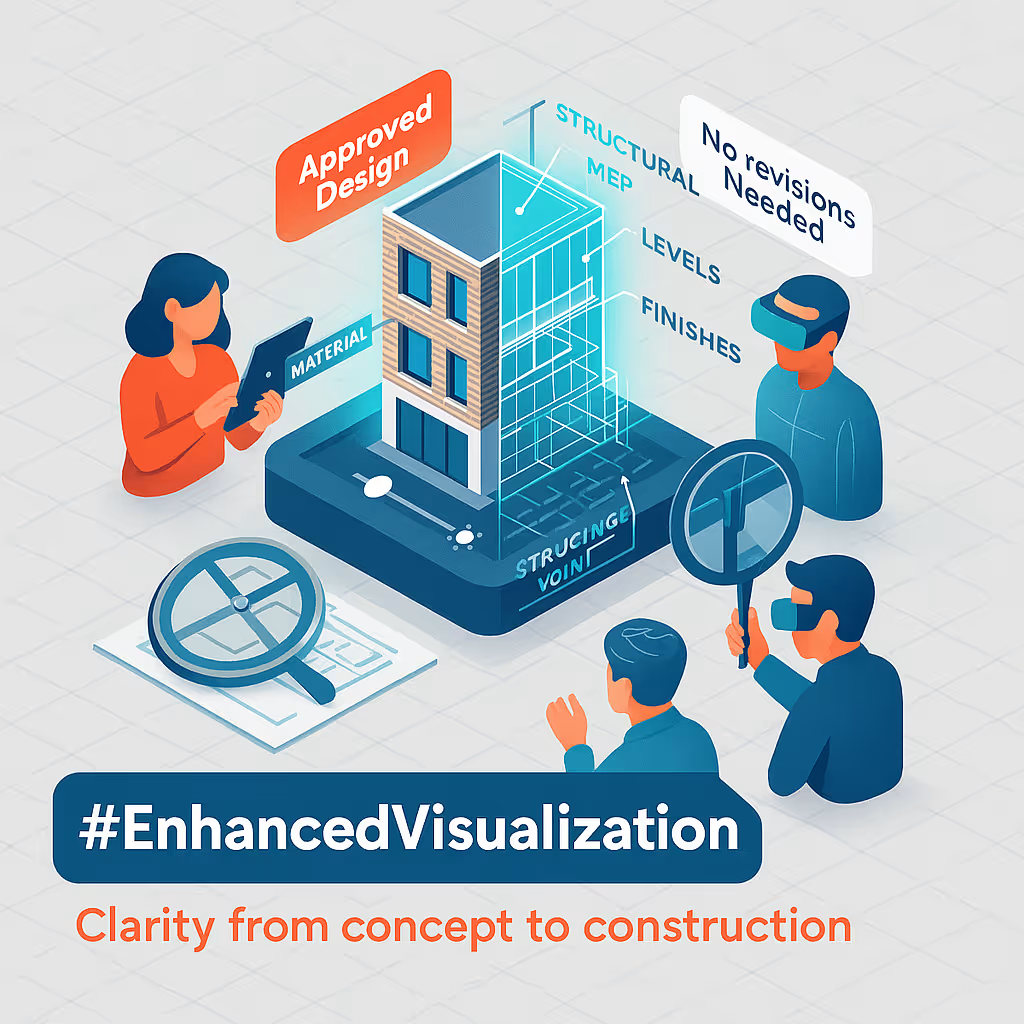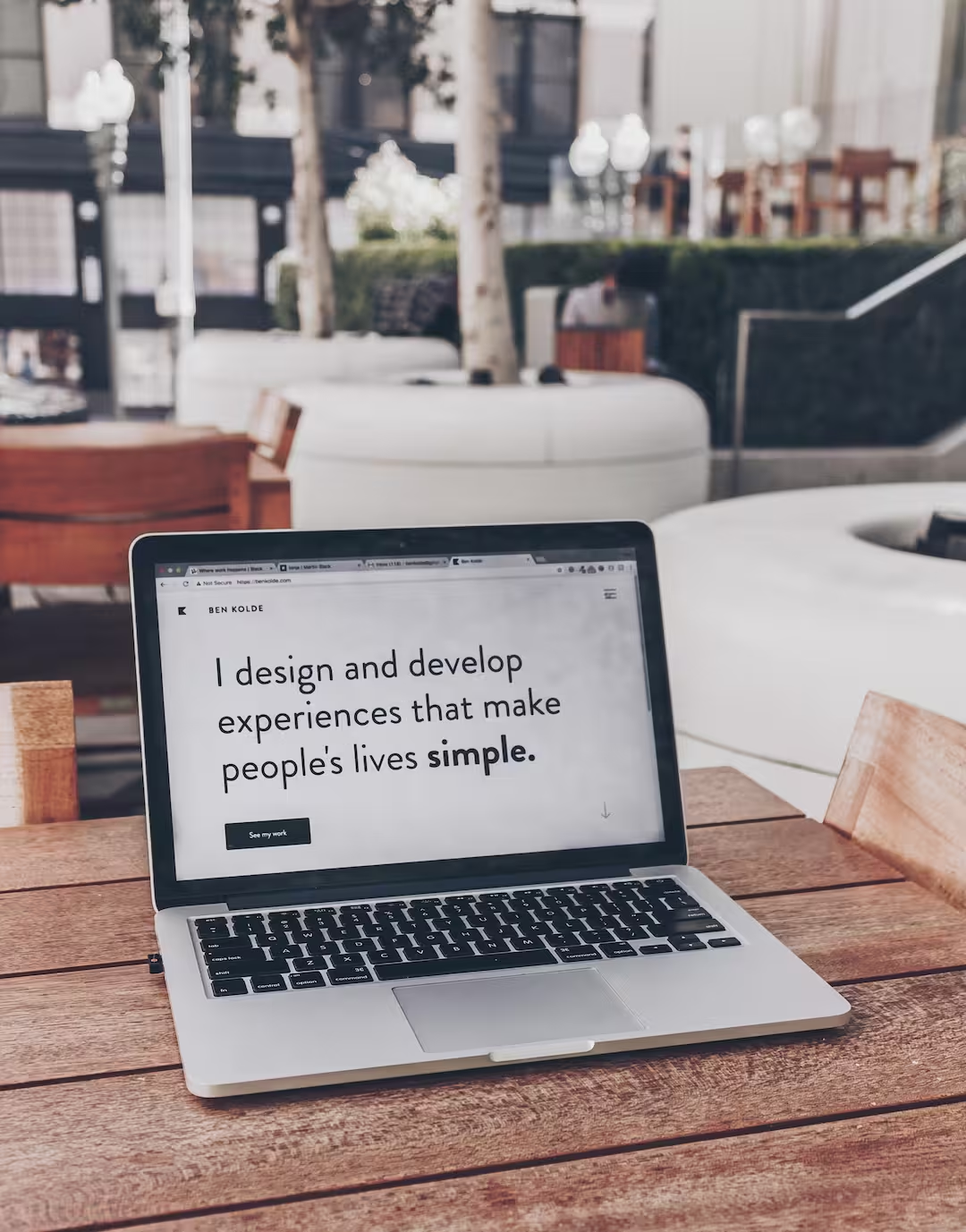Enhanced Visualization
Transform complex BIM data into immersive, impactful visualizations that communicate design intent effectively.
Our enhanced visualization service transforms complex BIM data into clear, immersive visuals that support design decisions and stakeholder communication. By visualizing 3D models derived from point clouds, CAD drawings, or design intent, we make it easier to understand project scope and spatial relationships.
We bridge the gap between technical BIM information and accessible visual communication, helping project teams, clients, and stakeholders fully comprehend the design before construction begins.

Our Visualization Approach
- High-Fidelity Modeling - We build high-fidelity, data-rich BIM models in Revit based on your input sources, including CAD drawings, point cloud data, or design specifications.
- Visual Clarity - We apply visualization styles and sectional views that enhance architectural clarity, making complex systems and relationships immediately apparent.
- Realistic Rendering - We integrate materials and lighting schemes for render-quality perspectives that bring your project to life with photorealistic details.
- Advanced Output Formats - When needed, we export models for use in presentation tools or VR-ready formats, enabling immersive experiences and interactive explorations.
Visualization Solutions We Provide

Photorealistic Renderings
High-quality still images that showcase your project with realistic materials, lighting, and environmental context, ideal for marketing, presentations, and approvals.
- Exterior and interior views
- Day and night lighting scenarios
- Material and finish options
- Environmental integration

3D Walkthroughs & Animations
Dynamic video experiences that guide viewers through your project, highlighting key features and spatial relationships in a narrative sequence.
- Guided project tours
- Construction sequence animations
- System functionality demonstrations
- User experience simulations

Virtual Reality (VR) Experiences
Immersive virtual environments that allow stakeholders to experience the project at 1:1 scale, offering unprecedented spatial understanding and design validation.
- Immersive design reviews
- Stakeholder walkthroughs
- Design option comparisons
- User experience testing

Augmented Reality (AR) Applications
Overlay digital BIM information onto the physical world, enabling on-site visualization of proposed designs, construction sequences, or hidden building systems.
- On-site design visualization
- MEP system localization
- Construction guidance
- Facility management support

Technical & Analysis Visualizations
Specialized visualizations that communicate technical information, system performance, and analytical results through color coding, diagrams, and data visualization.
- Energy analysis visualization
- System coordination views
- Clash detection highlights
- Construction sequencing

Interactive Web & Mobile Applications
Browser-based or mobile applications that allow stakeholders to explore models, toggle system visibility, and access information through intuitive interfaces.
- Browser-based model viewers
- Interactive design option comparisons
- Mobile project information access
- Client presentation tools
Our Visualization Process
Requirements Analysis
We begin by understanding your visualization goals, target audience, and key messaging to ensure our visual outputs achieve your specific objectives.
- Goal definition
- Audience analysis
- Output specification
BIM Model Preparation
We create or optimize your BIM model for visualization purposes, ensuring it contains the appropriate level of detail and information.
- Model development
- Detail enhancement
- Component organization
Material & Lighting Setup
We apply realistic materials and configure lighting scenarios to achieve the desired visual quality and atmosphere for your project.
- Material selection
- Texture mapping
- Lighting design
View & Camera Planning
We establish strategic viewpoints and camera paths that effectively communicate the design intent and highlight key project features.
- View selection
- Camera positioning
- Sequencing planning
Rendering & Post-Production
We process the visualizations with appropriate rendering engines and enhance them with post-production techniques for maximum impact.
- High-quality rendering
- Color correction
- Environmental elements
Delivery & Implementation
We deliver the final visualization products in appropriate formats and provide support for their effective implementation and use.
- Format optimization
- Platform preparation
- Usage guidance
Why It Matters
Faster Decision-Making
Enhanced visualizations enable stakeholders to quickly grasp complex design concepts and make more confident decisions in less time, accelerating project timelines.
Effective Communication
Our visualizations bridge communication gaps with non-technical stakeholders, ensuring everyone shares a common understanding of the project vision and details.
Early Issue Detection
Visualizing designs before construction allows for early detection of design conflicts, spatial issues, or misinterpretations that might otherwise lead to costly changes later.
Higher Approval Rates
Projects presented with high-quality visualizations typically achieve higher approval rates from clients, stakeholders, and regulatory authorities, smoothing the path to project success.

Visualization Success Story
A mixed-use urban development project needed to secure stakeholder buy-in and regulatory approvals. Our enhanced visualization approach delivered:
Unanimous board approval after presentation
Identified through visualization review
Compared to previous similar projects
"The visualization package MAW delivered transformed our project presentation from a technical meeting into an immersive experience. Our clients and approval committee members were able to truly understand and appreciate the design intent, spatial qualities, and material selections. The ability to showcase different options and scenarios in photorealistic quality helped us secure approval more quickly than anticipated and gave stakeholders confidence in their decision-making. These visualizations have become an invaluable tool in our project communication."

Visualization Impact: Before & After
See how enhanced visualization transforms technical BIM data into compelling visual experiences:
Related Services
Ready to Transform Your Project with Enhanced Visualization?
Discover how our visualization services can help you communicate your design intent more effectively, engage stakeholders, and improve decision-making. Contact us today to discuss your project visualization needs.
